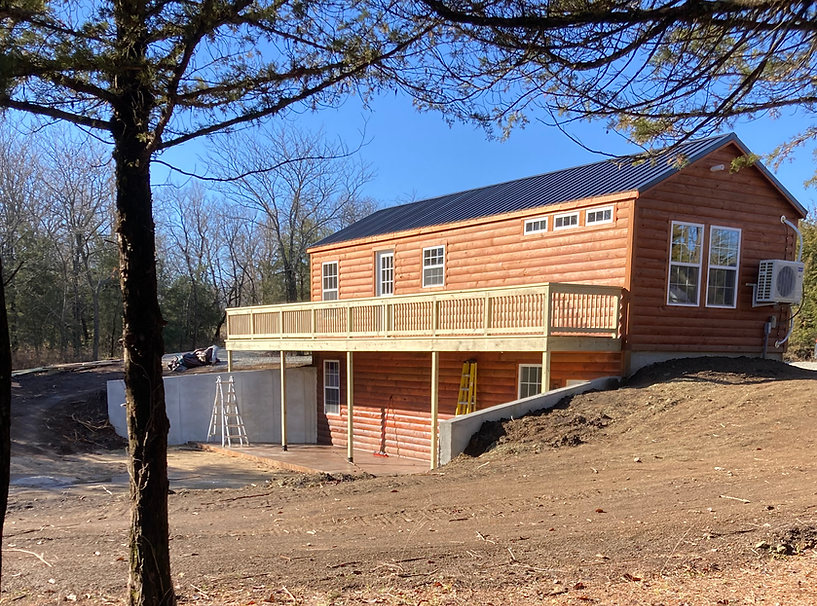
Changing Lives, One Shed at a Time
Tiny House Dreams Do Come True
Let us help you design your dream shed house.
See some examples down below.
At The Shed House, we specialize in helping you bring your dream shed house conversion to life. With many years of experience in the industry, we have become experts in designing and building custom tiny houses in sizes up to 16x56. Our team of skilled professionals can help you get the finishing started with standard electrical, insulation, wall framing and custom windows and doors. We also provide you with essential ground preparation information and help you navigate the permitting process for your jurisdiction.


16x50 Custom Shed House

16x50 Custom Wrap Around Porch
Lofted Utility Cabin
$35,785
PLUS TAX
Amish Built Quality
-
Interior is all premium grade lumber, exterior floor joists are treated
-
Skids are 40 yr CCA treated ground contact skids
-
6 - 3x5 Double Pane Double Hung Windows
-
4- 2x3 Double Pane Double Hung Windows
-
2 - 9 Lite Doors -
-
2 - Thermal Transom Dormers
-
Interior Wall Framing
-
Advantech Subfloors
-
8' Side Walls / 6-12 Roof Pitch
-
Wrap Around Porch
-
1" Closed Cell Spray Foam Floors
-
Red Mahogany Urethane - White Painted Trim - 40 yr. White Metal Roof


14x36 Carriage House
Eclipse Dormers
French Doors
6 -3x4 Thermal Windows
2 - 2x3 Thermal Windows
2 - Lofts
Astro Armour Roof and Floors
Use our 3D building designer to customize this building.
*Our 3D Designer does not offer all of the options we can do so the design may be slightly different. Submit it for a quote and let us know what other options you would like added.

14x30 Carriage House
1 - Eclipse Dormer
Spray Foam Insulated Floors
4 - 3x5 Thermal Windows
1 - 9 Lite Door
2 - Lofts
Use our 3D building designer to customize this building.
*Our 3D Designer does not offer all of the options we can do so the design may be slightly different. Submit it for a quote and let us know what other options you would like added.
Let us know how we can help you!
1902 Spruce St.
Leavenworth, KS 66048
913-426-2957



